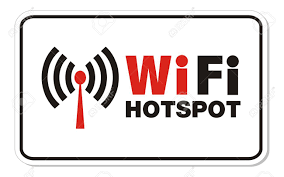Meeting Room Setup
Select one of the following room setup options when requesting use of a meeting room.

Conference Style
One long table with chairs around it.
Conference Room Maximum Capacity: 12
Meeting Room Maximum Capacity: 24

U-Shape Style
Tables arranged in the shape of the letter U with chairs around the outside.
Conference Room Maximum Capacity: 10
Meeting Room Maximum Capacity: 20

Audience/Speaker with Podium Style
Rows of chairs (no tables) facing towards a podium at the front of the room.
Conference Room Maximum Capacity: 25
Meeting Room Maximum Capacity: 75

Classroom Style
Rows of tables arranged with chairs facing towards the front of the room.
Conference Room Maximum Capacity: 12 (6 tables, up to 4 chairs at each)
Meeting Room Maximum Capacity: 24 (6 tables, up to 4 chairs at each)

Panel Discussion Style
Rows of chairs (no tables) facing towards a table with chairs at the front of the room.
Conference Room Maximum Capacity: 25
Meeting Room Maximum Capacity: 75
If you need a special room setup, please describe it on the form when you submit your request. You may also note if you would like extra chairs around the perimeter of the room.
Technology Help
Schedule a one-on-one tech help appointment at the Main Library or Islington Branch!
Library Newsletter
Find out about upcoming events, new titles, and all things Westwood Library.
Need WiFi on the go? Check out a Mobile Hotspot
at the Westwood Public Library!
The Library now offers Mobile Beacon 4G mobile hotspots. Internet service is provided on TMobile's 4G LTE network allowing library patrons access to high-speed internet service anywhere a cell phone signal can be received. Up to 10 devices can be connected, with unlimited data. Must be at least 18 years of age to check out a hotspot. Click here for additional information about borrowing hotspots.
